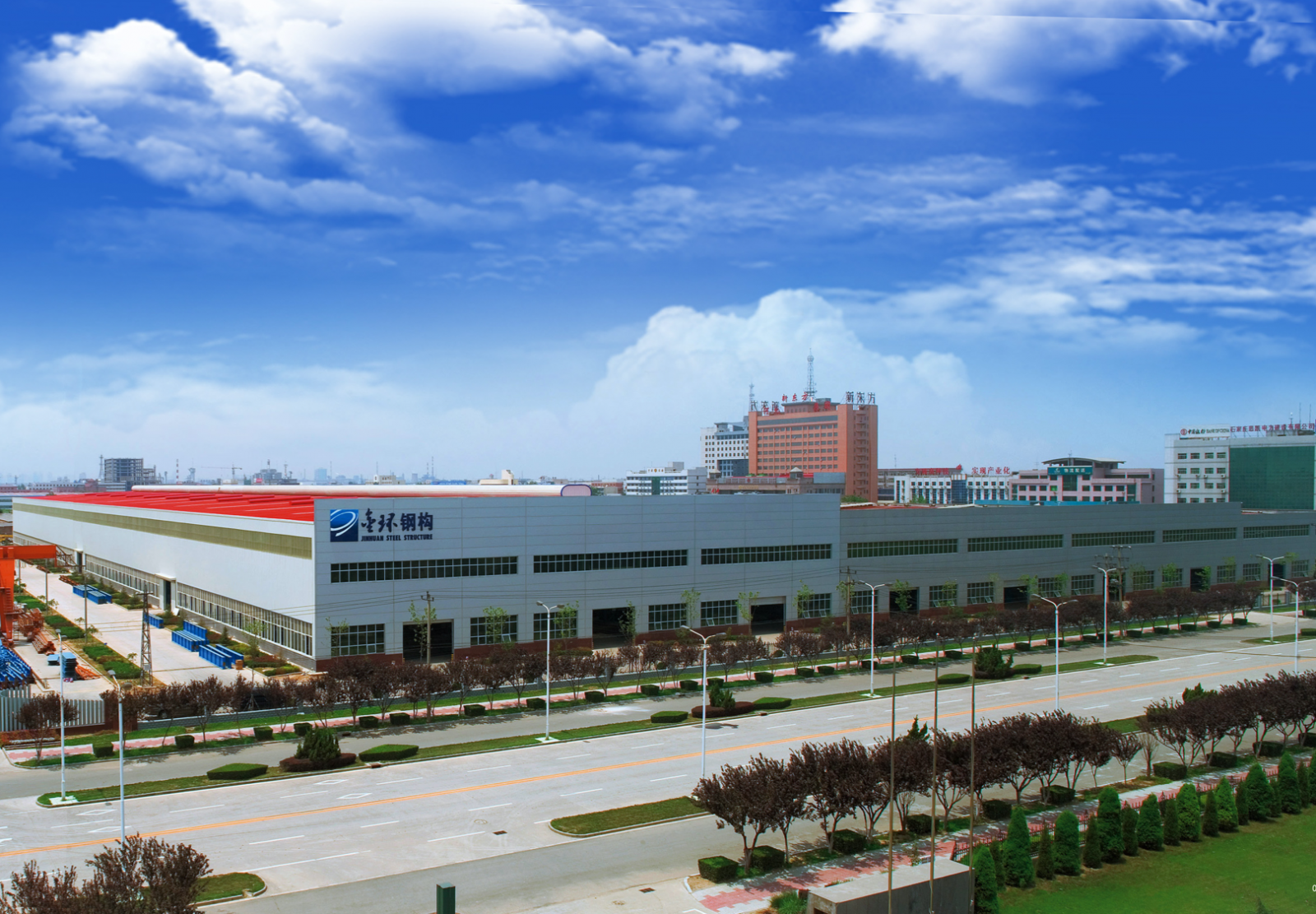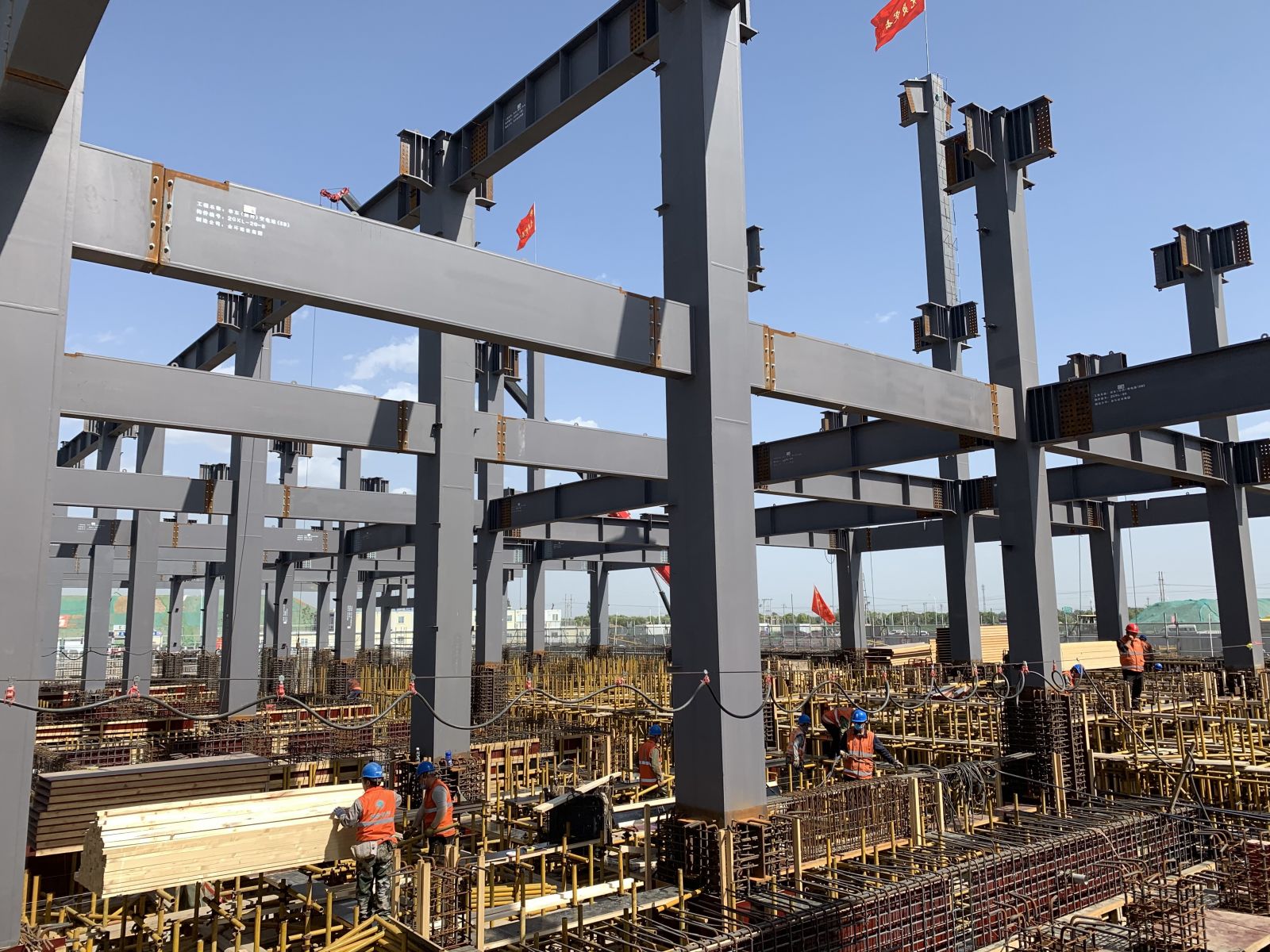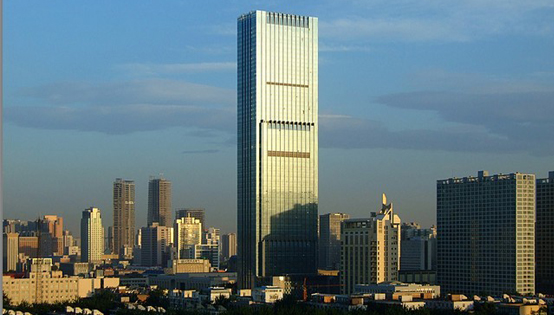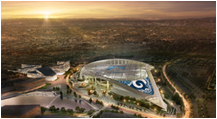PROJECT NAME
RongshengHuayu Xinyuan Residential Project
ADDRESS
Cangzhou Development Zones
STRUCTURE TYPE
Frame Structure
BUILDING CATEGORY
High-rise structural steel
HEIGHT
51.7m
FLOORS
19
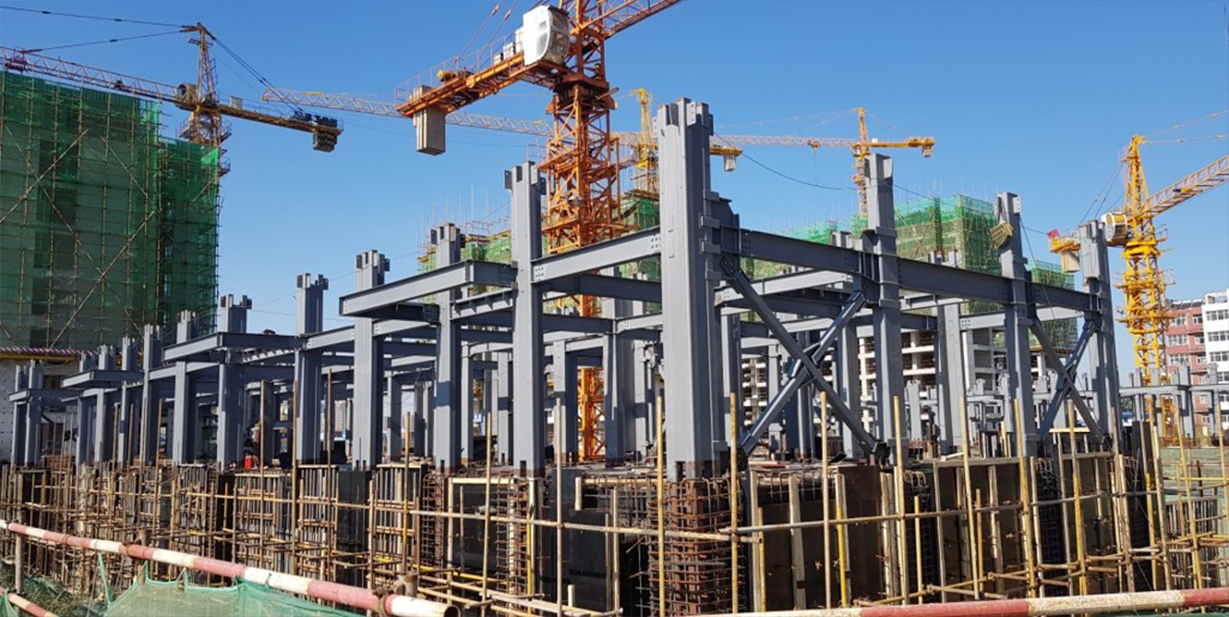
■ Located in Cangzhou Development Zone, this project is a demonstrative assembly building in Cangzhou District.
■ The project includes two 18-storey residential buildings, both of which are one floor underground and 18 floors above ground, and nine commercial buildings which are two floors of steel frame structure in the steel structure construction project. The steel structure of a single residential building weighs about 1,100 tons, with a building area of about 9,000 square meters, and the steel content of the steel structure is about 122 kg / m2;
■ The steel columns of the residential buildings are L-shaped and T-shaped multicavity steel tube concrete composite column welded by square tube and steel plate. Self-compacting concrete is casted in the steel column. The steel beam is ordinary H-shaped steel beam; the structural floor uses steel truss floor bearing plate, and the building wall uses autoclaved lightweight aerated concrete NALC plate.


